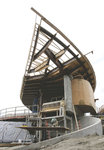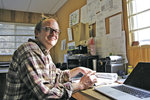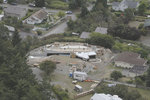The swooping roof taking shape on a new dwelling atop Port Townsend’s Morgan Hill has some people calling it the “spaceship” or “eyebrow” house.
Designed as “organic” architecture in …
This item is available in full to subscribers.
We have recently launched a new and improved website. To continue reading, you will need to either log into your subscriber account, or purchase a new subscription.
If you had an active account on our previous website, then you have an account here. Simply reset your password to regain access to your account.
If you did not have an account on our previous website, but are a current print subscriber, click here to set up your website account.
Otherwise, click here to view your options for subscribing.
* Having trouble? Call our circulation department at 360-385-2900, or email our support.
Please log in to continue |
|





The swooping roof taking shape on a new dwelling atop Port Townsend’s Morgan Hill has some people calling it the “spaceship” or “eyebrow” house.
Designed as “organic” architecture in the vein of Frank Lloyd Wright (1867-1959), it’s certainly one of the most unusual residential construction projects ever undertaken in Port Townsend.
“It’s the most challenging thing I’ve ever worked on,” said Eli Semke, project manager for Don Tankersley Construction of Portland, Oregon. “You don’t get to do it like this very often. Usually we do things square and straight. I’ve got lots and lots of practice making things straight.”
This project, however, has “numerous, numerous curves coming together. It’s really interesting geometry,” Semke told The Leader.
“It’s a one-of-a-kind project. There is lots, lots of work here that nobody has ever done before,” Semke said. “Lots of problem solving and being inventive.”
The house has been commissioned by Sam and Berry Shoen, who have lived in Port Townsend nearly 25 years. The Shoens were seeking an organic design for the piece of property on Morgan Hill’s south side and found architect Robert Harvey Oshatz of Portland.
“He is one of the few organic architects in the U.S. who actually practices that philosophy,” Sam Shoen said of Oshatz.
“I’m influenced by everybody,” Oshatz told The Leader, “and strongly by Frank Lloyd Wright and the organic tradition.
“When you commit to designing a building, you have to throw all that stuff out of your mind. You need to solve the problem at hand, not solve it based on a preconceived theory.”
Every project, Oshatz said, should reflect “the poetry of the site and the personalities and desires of the client.” This residence is intended to “capture the sun,” Oshatz said, in particular ways while still affording privacy, and taking advantage of the impressive view.
The roofline is a signature element. Oshatz said it’s intended to be “a roof that feels like it’s just floating, particularly at night,” with how the internal lighting is positioned.
THE HOUSE
The main living space is located on the upper floor under a sweeping, curved, timber-lined roof, which is connected to the ground via sparsely spaced columns to give the effect of a floating, swooping form, as described by Oshatz. The main floor and roofline combine to create a 35-foot cantilever.
The house is constructed from a combination of concrete, steel and timber framing, and includes uniquely textured concrete off-form walls, and glass on both north and south sides.
The home’s main level has a master bedroom and bath, two offices, kitchen, dining area and living room. A large external terrace offers an expansive view of Port Townsend Bay, the Olympic Mountains to the west and the Cascade Mountains.
The daylight basement features two bedrooms, two bathrooms, a family room, utility/equipment rooms and a lap pool. Shoen was a backer of the Make Waves project, which advocated for development of an aquatic center near Kah Tai Lagoon, so it makes sense that his home includes a lap pool. “It’s a form of exercise you can do when you get old,” he quipped.
According to records on file at the City of Port Townsend’s Development Services Department, the home’s total square footage is 6,870.
The 540-square foot garage is accessed off Cosgrove Street. Earthen mounds are to give it a subterranean feel and diminish the view from the street.
The Morgan Hill site affords direct southern exposure, as good as it gets in Port Townsend, and a rooftop solar array is intended to rate the house a net-zero user of commercial electricity.
Stormwater runoff is being contained on the site during construction. The project includes a stormwater containment system and once completed, there is expected to be less runoff from the hillside than before the house was built, Semke said. The landscaping plan involves lots of native plants.
CONNECTING LINES
An architect draws lines on a piece of paper, Shoen noted, and it takes craftspeople to bring the design to reality. He is proud of how Semke has assembled and leads the construction team.
“When you can latch onto something that’s interesting, it uses all your creating ability, all your technical abilities,” Shoen said. “It requires tradespeople who are bright and can figure out solutions to unusual problems, which has been fun to watch.”
Semke, 41, lived in PT as a boy, but has spent most of his life in the Seattle area. His father was a builder on Bainbridge Island, and Semke has been a builder for about 20 years. Semke was hired by Don Tankersley Construction of Portland to be project manager on the Shoen house.
Semke relocated here from Seattle with his partner, Jessica Wagenseil, an artist. He has been an independent contractor before, and hopes to stay in Port Townsend when this job is done.
“I like the creative aspect of it. It’s really satisfying at the end of a day to see a structure you have created,” he said of being a builder. “I like the challenging projects. This is definitely that.”
Shoen said, “Every effort has been made to source workers and products locally,” and he is most pleased that Semke is here and hopes to stay.
“It’s great to bring people to Port Townsend who are professionals and who are smacking the sweet spot of what Port Townsend does, building things, making art, teaching, that kind of stuff,” Shoen said.
PROJECT TIMELINE
Construction began in January 2016, and completion is expected in early 2018, Semke said. On a typical house job, the concrete work is done in less than two months. This job has used about 300 yards of concrete, almost all of it now in place.
“We’re approaching completion of the structure and are starting to move to finishes and then the interior,” Semke said.
The work crew on site typically numbers about 15, but has been as few as eight and as many as 25.
“We’ve been really fortunate in hiring really great people in Port Townsend,” Semke noted.
Local carpenters are Jim Poore, Brian Morford, Gabriel Herman and Sheffield Edgerton, along with Jerod Toplift from Portland. Subcontractors have included All Form Welding of Sequim and John M. Russell Construction from Portland, led by foreman Erubiel Gonzalez.
During construction, a lot next to the house is being leased to provide construction crews with off-street parking. “We’re trying to be sensitive to the neighbors,” Shoen said, in terms of general construction activity.
Oshatz, who visited the job site March 20, is pleased with the progress.
They are taking it a step at a time and are trying to be as faithful as possible to the plans and the ideas behind the plans,” he said.
“Every project is unique,” Oshatz noted. “This one is going to be very special.”