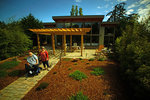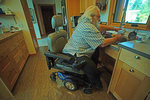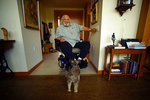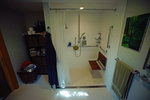A business career connected to the residential housing market did not make it any easier for Dave Cornif to find a home that fit the health-related physical challenges that hit him around retirement …
This item is available in full to subscribers.
We have recently launched a new and improved website. To continue reading, you will need to either log into your subscriber account, or purchase a new subscription.
If you had an active account on our previous website, then you have an account here. Simply reset your password to regain access to your account.
If you did not have an account on our previous website, but are a current print subscriber, click here to set up your website account.
Otherwise, click here to view your options for subscribing.
* Having trouble? Call our circulation department at 360-385-2900, or email our support.
Please log in to continue |
|




A business career connected to the residential housing market did not make it any easier for Dave Cornif to find a home that fit the health-related physical challenges that hit him around retirement age.
About three years ago, Dave and his wife, Judi, began looking at homes in the Port Townsend area. They had decided to exit their 55-plus community apartment in Bellingham and move here, where a son lives. But their home search came up empty simply because they could not find suitable resale property that was flat, as in a single level suitable for Dave and his power scooter. He has long-standing hip problems, which combined with rheumatoid arthritis, put him in a wheelchair in 2012.
"We looked at 30-40 houses, and not one of them took Dave," Judi said of her husband's power-chair needs, even if it was just one step up from driveway to front door. They turned to hiring an architect to design a home, and Judi's research led her to FabCab, a small Seattle company whose designs are intended to support multigenerational living, accessibility and mobility.
Judi spoke with Bruce Waltar, the Seattle-based company's business manager. "Bruce knew what Dave was talking about," recalled Judi, who also has special needs as a stroke victim. "Bruce even came up with some things I hadn't thought of."
Waltar faces mobility issues himself; he primarily uses leg braces and crutches. While he understands mobility issues, FabCab's focus is on overall design for people of all ages and needs.
"The term we use is universal design," Waltar told the Leader. "There tends to be a little reluctance from the general public when a design screams ADA [Americans with Disabilities Act]. We are trying to mainstream some of these accessibility features."
The end result for the Cornifs: a prefabricated yet custom-built, 1,333-square-foot, two-bedroom, two-bath house with no steps. Construction at Corona Gardens in Port Townsend's Dundee Hill neighborhood took about nine months; the project cost about $400,000.
"It's everything I could ask for," Dave said. He can maneuver his power chair into any part of the house, and use front and back doors.
"It's a lovely home, and you enter the home and you are focusing on the beauty and not necessarily the accessibility," Waltar said.
Not only is it lovely home, it's award-winning.
NATIONAL AWARD
The U.S. Department of Housing and Urban Development (HUD) and the American Institute of Architects (AIA) on July 14 announced four model housing developments in California, Illinois, Texas and Washington state as the recipients of the HUD Secretary’s 2016 Housing and Community Design Award.
Each of these developments has been recognized for excellence in affordable or accessible housing design. Among the winners, the Cornif home in Port Townsend received the 2016 Alan J. Rothman Award, which recognizes “exemplary projects that demonstrate excellence in improving housing accessibility for people with disabilities.”
HUD has a variety of awards in various categories. The design award is administered by the AIA on behalf of HUD. The Housing and Community Design category is an open competition for projects, large and small, that were completed in the prior 12 months. The judging is conducted by a panel of experts assembled by the AIA.
"It's not unusual that something like this would come out of the Northwest," Lee Jones, HUD public affairs in Seattle, told the Leader, with top-flight architects branching out from big cities.
The purpose of the Alan J. Rothman Award for housing accessibility is to recognize exemplary projects that demonstrate excellence in improving housing accessibility for people with disabilities, according to a HUD press release.
"This is a big award for us," said FabCab's Waltar. "We were delighted that the clients commissioned this project and we want to find more like this. We hope to do more work in Port Townsend as well."
Emory Baldwin is FabCab’s principal architect; Don Argus was lead architect on the Port Townsend project; and Tracy Ronaldson was the project’s interior architect. Waltar is FabCab’s business manager. For the Port Townsend house, FabCab partnered with James Hall & Associates of Camano Island.
HOME DESCRIPTION
The Cornif home in Port Townsend is described by HUD as a modest home on a small, level lot that was built to accommodate a couple, one of whom uses a power wheelchair. It's one of six homes sharing a circular courtyard in Corona Gardens. "We could not have nicer neighbors," Judi Cornif noted.
The house offers an accessible route from the street through the house to the terrace and on to the common garden space, thus expanding the effective living space and facilitating daily strolls in the neighborhood, the HUD award noted. For longer trips, Dave uses an accessible van. The attached carport accommodates the van with its ramp, creating a covered, accessible route from the front entrance into the van. (The Cornifs did not want a full garage.)
An open floor plan facilitates circulation of a power wheelchair within a modest footprint. The telescoping doors to the bedrooms allow the owners a choice in how to use the rooms and how connected they are to the living spaces. To facilitate use with limited dexterity, pocket doors have large, panel-mounted handles that do not disappear entirely into the wall.
The house is constructed with a Douglas fir frame enclosing structural insulated panels (SIPs). SIPs offer continuous insulation and fewer pathways for air infiltration than standard stick-frame construction, resulting in a tight, energy-efficient assembly.
Tall windows on the south side gather passive solar energy. The entry door and sidelight feature vertical glazing to allow viewing of the external approach from any height.
The kitchen can be used from both a standing position and from a wheelchair. Knee space is provided beneath the sink. A pot-filler faucet on the cooktop reduces the need to carry heavy pots. A wall oven keeps the oven racks within reach, and a microwave oven is in a drawer rather than an upper cabinet. Base cabinets fitted with drawers and a floor-to-ceiling cupboard maximize shelving within the reach of a wheelchair user.
The bathrooms have knee space beneath the vanity. A universal-height toilet serves both users. The threshold-free shower uses a linear drain. Towel bars and the adjustable showerhead bar are built and anchored as grab bars, so that any of them can be relied upon in a fall. Two sets of shower valves and showerheads in each shower allow use by both owners without having to readjust the fixtures. Wire baskets, rather than recesses, are provided to restrain shampoo bottles and soap from falling until they can be securely grasped.
FABCAB PROCESS
FabCab started in business with the design, sale and assembly of prefabricated (based on 3-D models), environmentally friendly accessory dwelling units (ADUs). Early work was on cabin-size residences; the company has progressed to larger homes. The Cornif home is the company's first project in Jefferson County. Work is beginning on a home in Sequim, and the company has built homes outside of the Seattle area.
"It's not apparent that this is a prefab home, because it's not what you think of as a modular home," Waltar said of the Port Townsend home. "It's a high-end kit of parts."
The construction method is a hybrid of modular style: assembling a kit to create the home's shell on top of a foundation and then customizing the interior.
Construction wood is Douglas fir, and the cabinets are beechwood, made from salvaged lumber. All the timber-frame post and beams, rafters, walls and the roof system are cut to size and flat-packed into trucks. At the construction site, the pieces are unload according to the sequence of assembly.
"We try to take the guesswork out of building a custom home" and put things on a fast track, Waltar said.
The same type of accessibility features – no steps, wider doorways, easy-open cabinets – required by the Cornifs apply to all generations, Waltar noted.
"For these clients, it was focused more on aging and accessibility, but think of young families with strollers and carrying groceries in. It's not convenient for anyone to have to go up and down stairs," Waltar said. "It's a broad way of thinking, to design as wide as practical. Wider doorways really hurts no one at all, it just makes it better."